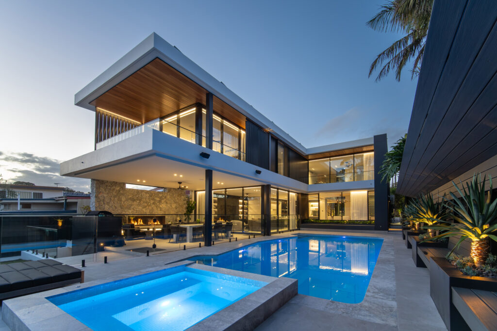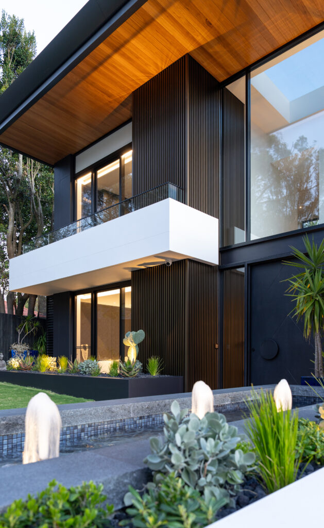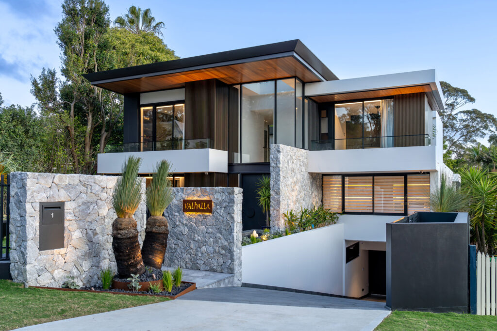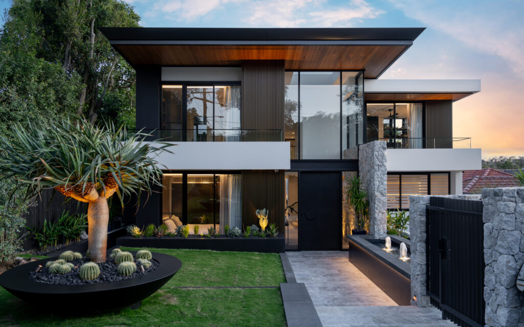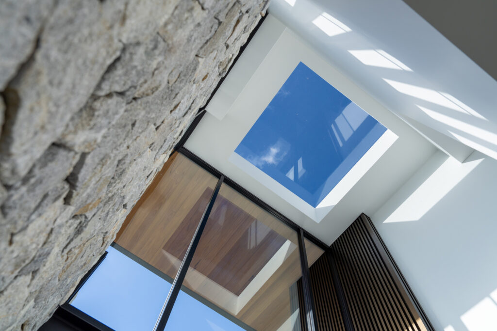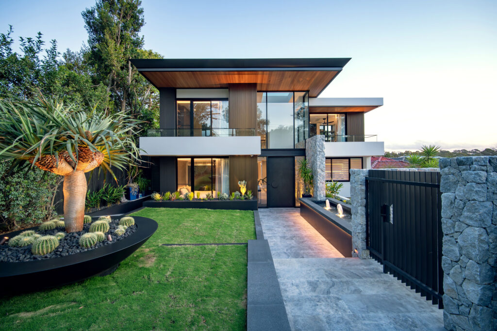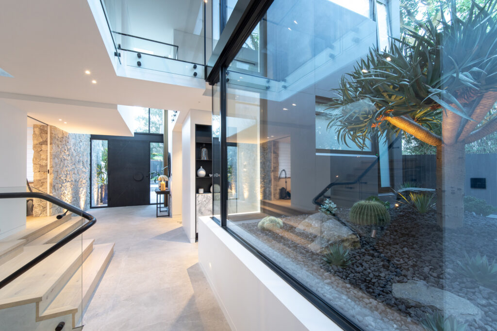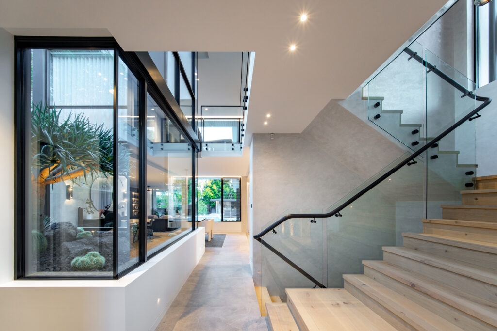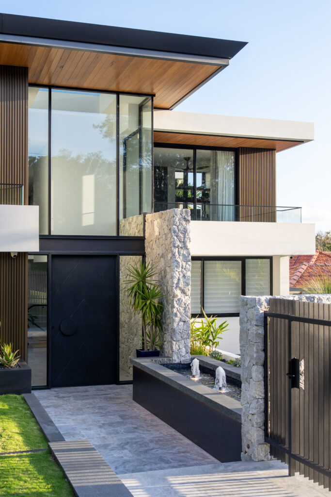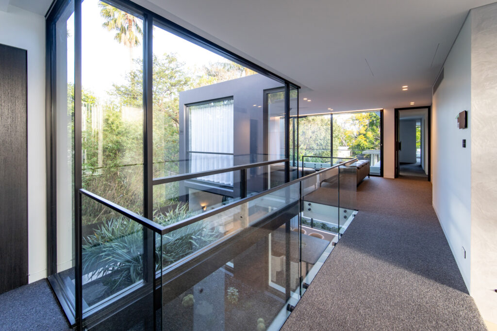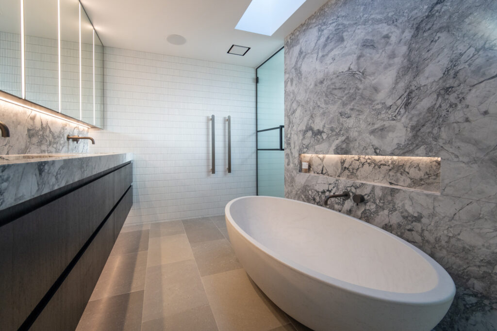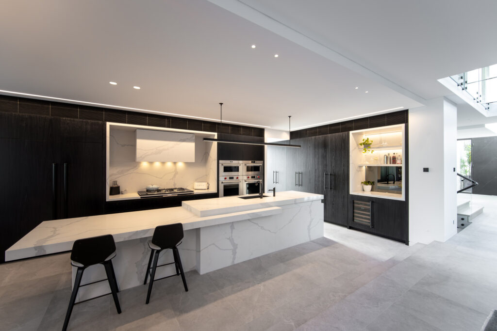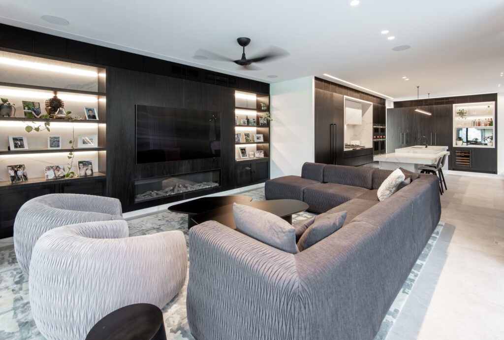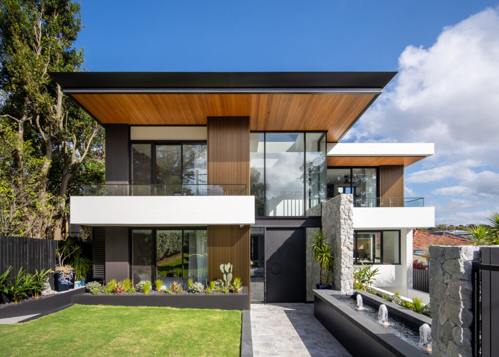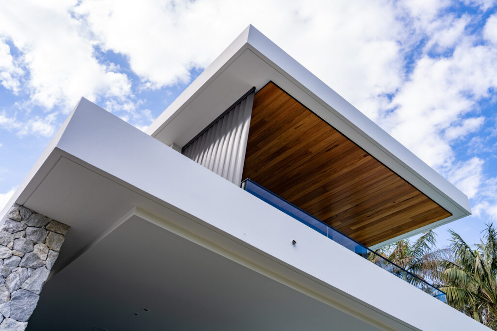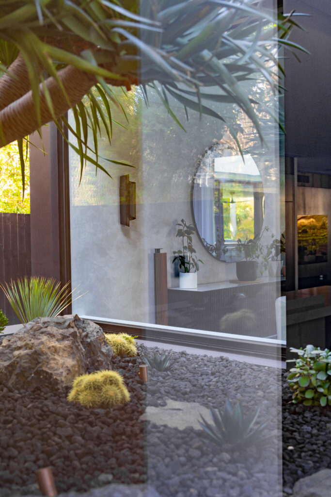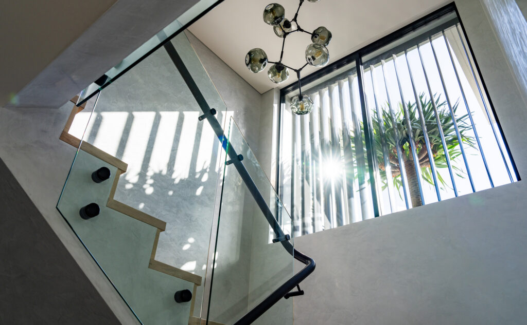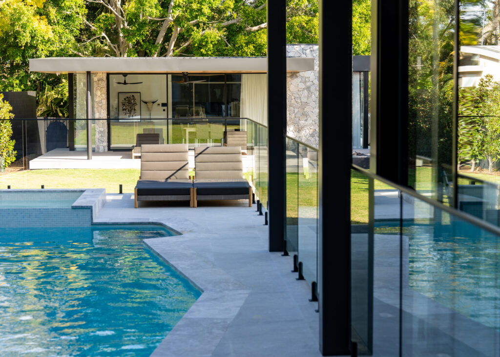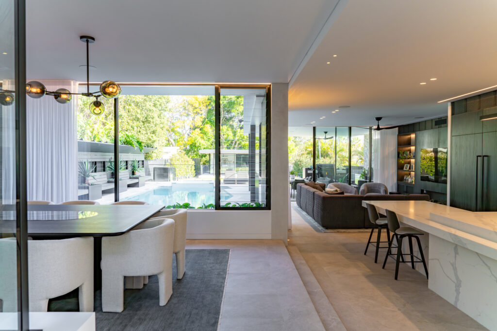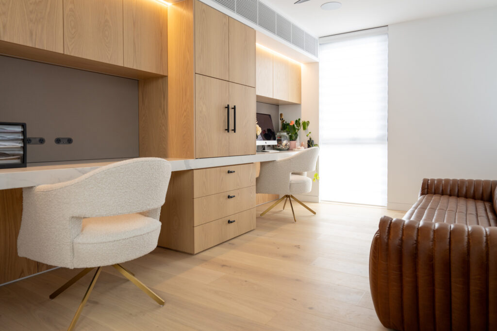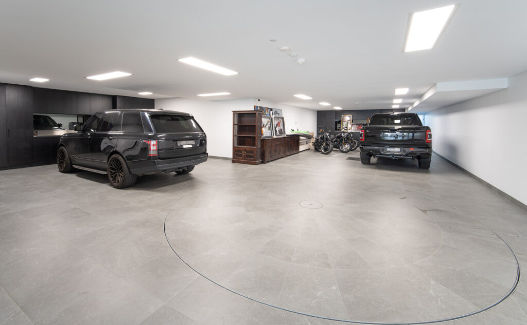C House
The defining concept behind the C-House was to visually connect the sleek proportion of the layout to the rear landscaped yard. The carefully articulated layout introduces a central courtyard that offers an abundance of natural light into the living and private spaces. Within the heart of the home, filtered natural light and layered views combine to provide a lush, focal sanctuary.C-House is a home of texture, scale and light that is complimented by a meticulously designed landscape. The framework of the house is characterised by a carefully considered and restrained palette of stone and timber that defines the timeless and enduring character of the home.
Location: Sydney, Balgowlah, NSW
Status: Complete
Acknowledgements: Expertise Building,
Photography: Mike Chorley,


